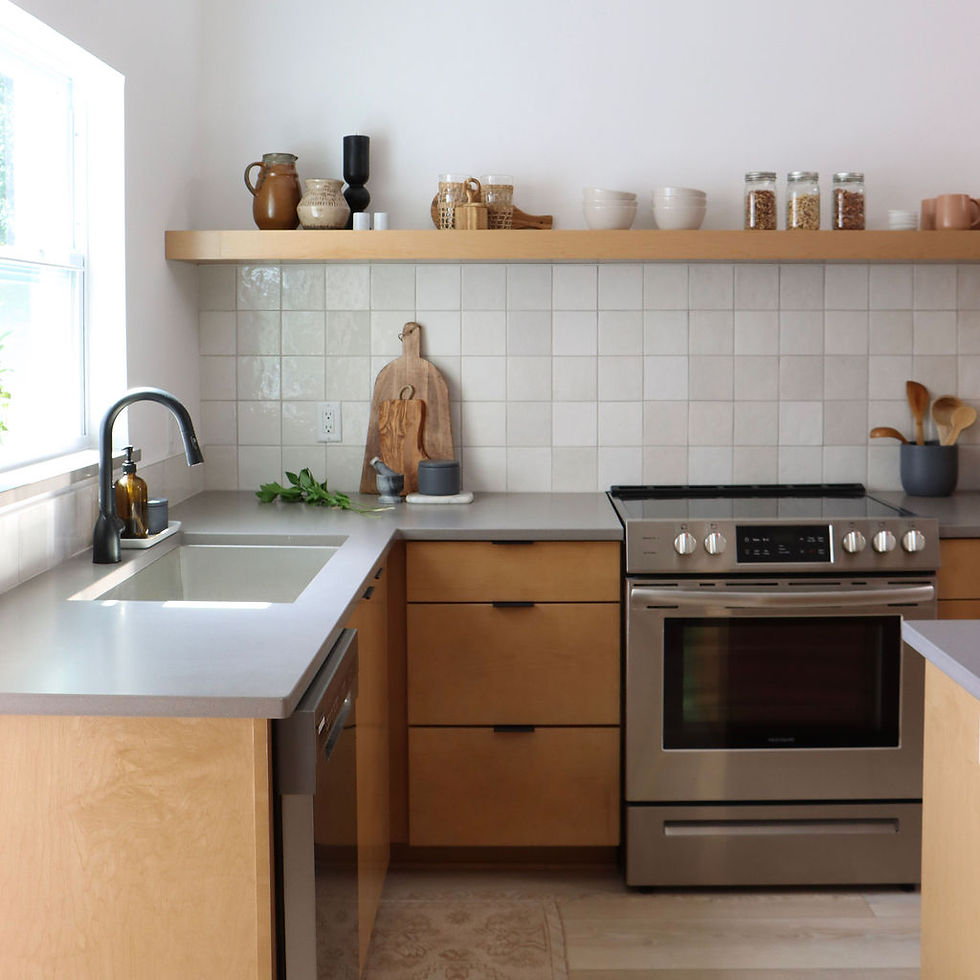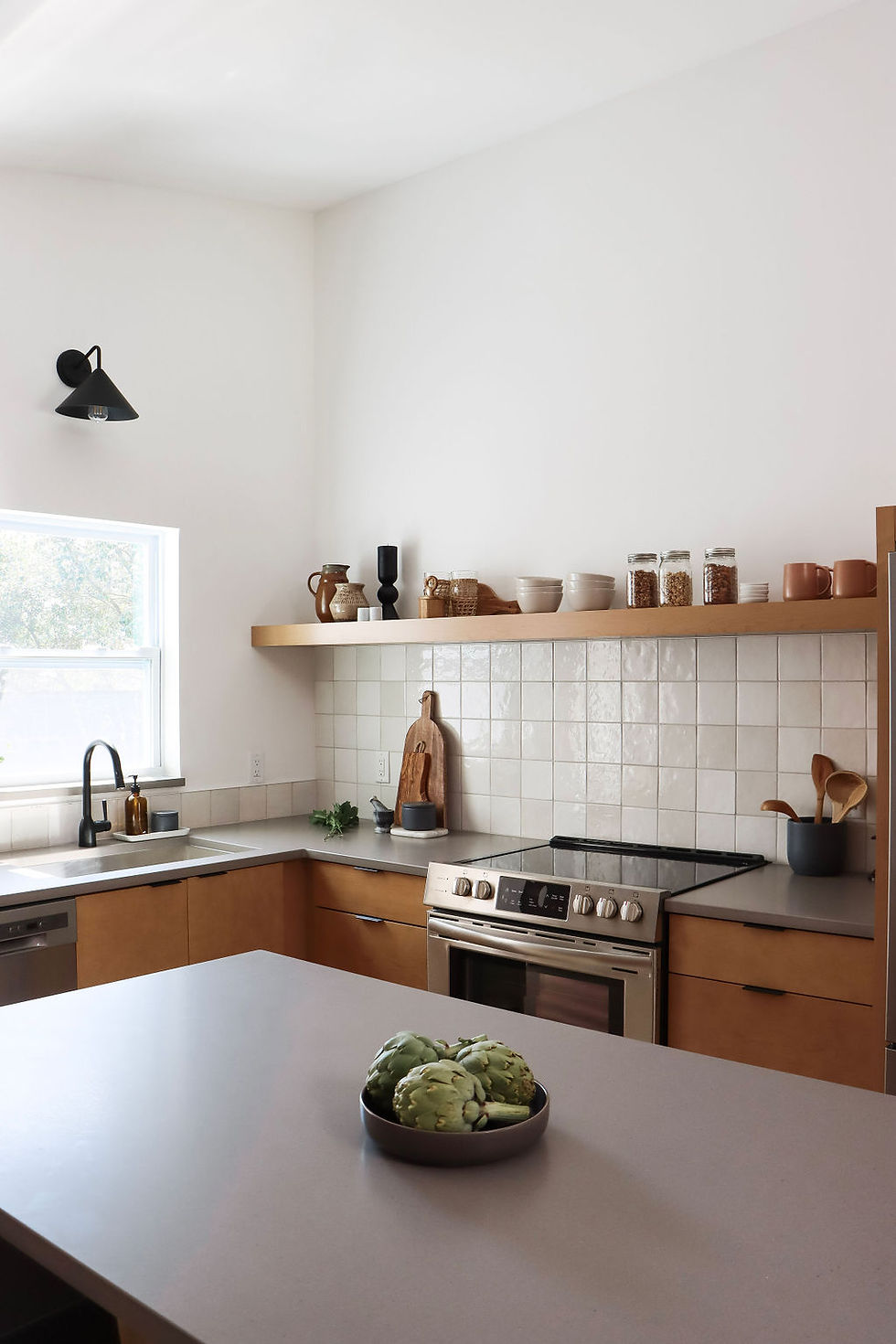The Neptune Renovation Kitchen Reveal and All My Thoughts on It!
- meganbkling
- Mar 28, 2023
- 5 min read

This week is like an epic show-and-tell for those that have been following our Neptune renovation project. It was a long and complicated year and a half of working on this project, tweaking renders, changing plans, making decisions, waiting on materials and trades and added costs. For all that time, I knew this home though. I knew the details and the design, but only on screens and in my head, so to now walk it completed and styled in real life is very surreal.
Before we get into the nitty and gritty of the details I think the biggest challenge for us when we renovate is how to create a space that feels like "us" but also appeals to others, because let's be honest, my husband is a realtor so anything is for sale. Resale is always a top consideration for us. Finding that perfect spot in design between timeless and on trend takes more than you think--A LOT of obsessing... The other challenge for us is, even though we renovate homes and often sell them, my taste is far from a "flipping budget" so working upgrades into to a renovation budget that already has unexpected rising costs can be difficult.
When designing the kitchen, I worked with Miceala Barrancotto who works for Home Depot Design Connect to design the kitchen and order the cabinets. It's a virtual design platform, so we provided her with measurements and design selections and she created the render for us. Renderings provide a clearer visualization of how the finished space should look, which helps to make the process smoother and stay within budget. We tweaked the render several times to get within our budget (or close to it). Originally, we had another wall of cabinets, but that put us way over budget so we removed them, which in the end left us room to do the built in dining nook. Miceala was with us (virtually) through the whole process, designing the kitchen, ordering the cabinets, the materials being delivered, promptly assisting us when some of it showed up damaged and cheering us on at the finish line. Working with Miceala was included at no extra cost when ordering our cabinets through Home Depot. Absolutely loved working with her!
Next, I cannot talk about this kitchen or the entire renovation without mentioning our contractor Kris, owner of Smithcraft Construction. This is the third renovation we have completed with Kris and I can't say enough about him. Kris is honest, efficient and so knowledgeable about the construction/renovation process. His finished work is very thought out, custom and detailed. I can send him renders, hand him sketches, or send him screen shots from Pinterest and he makes it happen. If you're reading this Kris, thank you for all of your hard work and patience. We appreciate you so much and can't wait for the next project!
(hint, hint... yes there is a NEW renovation project ..stay tuned, it will begin this fall.)
When I started the design selections, I knew I had to step out of the white shaker cabinet box. Nothing against white shaker kitchens, I love a classic white kitchen (our personal home has them along with several of the other homes we have renovated), but the creative in me needed something different. The kitchen is on the far side of the main living space, opposite of the brick fireplace wall. The first decision I made with this renovation was to keep the fireplace wall brick. Everybody has been painting brick for years now, so I thought why not go rouge and leave the brick. Plus, everything else in this house was going to be brand new, so keeping it brick felt like we were preserving some of the character of the home. Ok, back to the kitchen. I wanted to go with a wood cabinet to balance the brick wall. The kitchen space is on the smaller side, so my vision was a very clean and minimal space.

The Cabinets & Hardware
The cabinets are from American Woodmark, ordered with Micaela through Home Depot. We chose the Hanover style in Maple stain with Rye finish. They are sleek and minimal with clean lines. The warm wood tone balances the brick fireplace wall perfectly. In the design, I wanted one long shelf from the window wall to the refrigerator. To properly support a pre cut shelf of that length, we were going to use visible wall brackets but when we ended up with a leftover damaged fridge panel, Kris suggested we (he) build a floating shelf and use what was left of the damaged panel to wrap the shelf, creating that floating look that we all love! To keep with the minimal look, we chose a brushed black metal edge pull on all of the cabinets and drawers.

Counters
Set in Stone Marble & Granite is a locally owned and operated counter top fabrication shop. This is the third kitchen renovation that we have worked on with Paul to select, fabricate and install our counters. Paul is great to work with and gets my vision. He even let me follow him around the shop one day, asking him 1,000 questions about stone to find the perfect remnant for the guest bathroom. For the Neptune kitchen we chose an Apollo Honed quartz. It provides an organic, almost raw appearance and I LOVE how it looks with wood cabinets.
Lighting
Lighting is such an important element in design. It has the ability to affect the mood, shape and size of a room. It also allows you to add texture and warmth to a space. The main living area has a sloped ceiling with highest point over the kitchen. I knew I wanted to do mainly recessed lighting, with one statement light over the table. I purchased the woven pendant from West to East Design. They are opening a show room in summer of 2023, but feel free to reach out to Rachel if you would like more information on this specific light. To accent the black hardware, I went with this matte black sconce for over the sink. I opted to not do pendants over the island, leaving more wide open visual space.

Tile
I selected the Cloe 5"x5" ceramic tile in white. I love how the imperfections and color variations of the tile contrasts all the modern clean lines of the rest of the kitchen. I was able to look at samples of this tile and order it through with Rachel from West to East.

Appliances
We went pretty standard on the appliances, nothing too fancy. Here are the links: refrigerator, electric range and dish washer. We did make the decision to go with a smaller dishwasher to make room for a larger sink and sink cabinet. I also didn't include a microwave because I personally don't like seeing them in a kitchen design. There is room to tuck it away in the pantry if needed though!
So many more details to share with you when it comes to this renovation. A big thank you to every trade that helped us complete this space and a big thank you to Gabe for letting me step out of the flip house mold and get creative on this one!



Looks amazing! Congrats on another beautiful renovation!